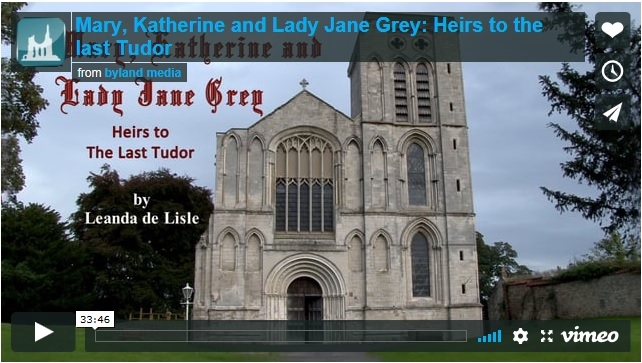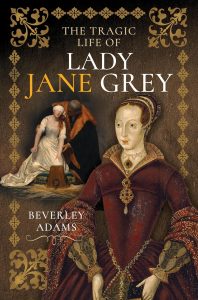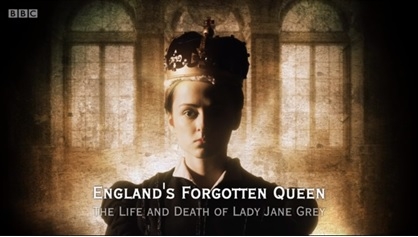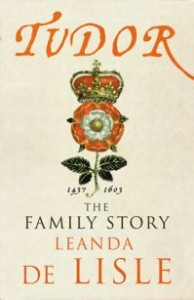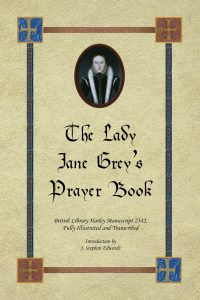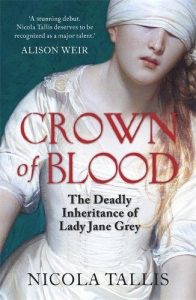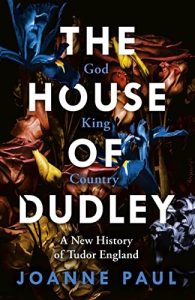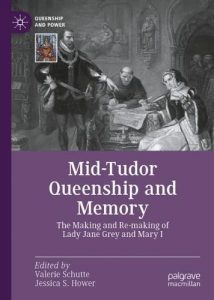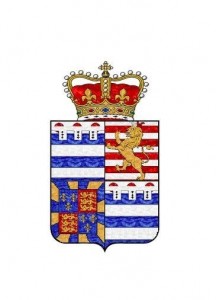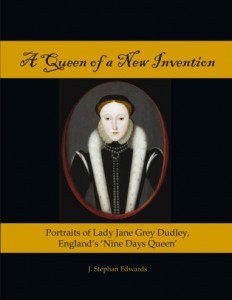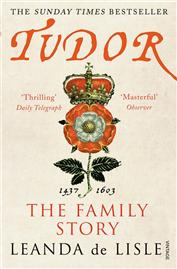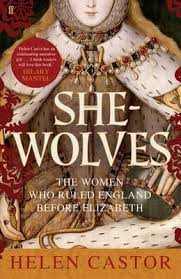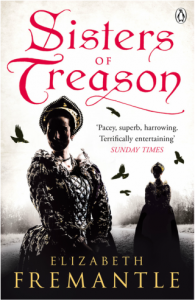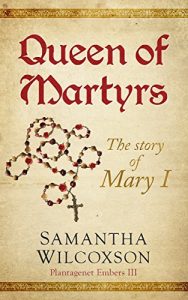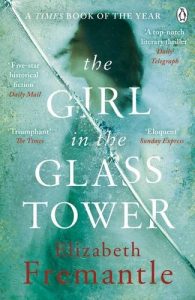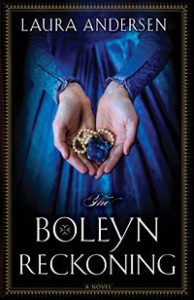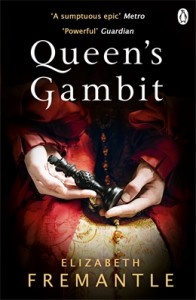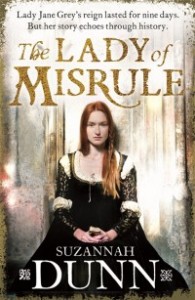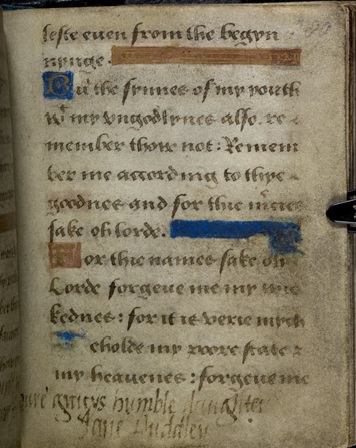Our second visit to Bradgate Park took place two days later and again we were lucky with the weather. This time we parked at the Newton Linford car park and had a much shorter walk to the ruins of the house. The path through the park to the ruins follows the River Lyn.
This time the ruins were open.
Ruins Opening Times
Wednesday, Thursday, Saturday – 2-5
Sunday – 10-12.30 & 2-5
April – October
Eric Ives writes, ‘An engraving of the early 1700s by Johannes Kip shows an imposing if somewhat sprawling residence with formal gardens, but much of what he depicted was undoubtedly seventeenth-century addition and only the western block (minus the rectangular porch) is any evidence of the house as Jane Grey knew it.’ (p35, Ives)
However,‘…one feature which can in part be traced is the excellent supply of water which the Greys commissioned for drinking and sanitation and to power a mill.’ (p35, Ives)
In ‘Bradgate Park: Childhood Home of Lady Jane Grey’, Joan Stevenson and Anthony Squires write that while Bradgate House was ‘at the forefront of English country house design’ in that it was:
• ‘…the first unfortified stately home to be built in Leicestershire.
• Built from brick (building material which had barely been used in Britain since the Romans left).
• (with) elegant proportions & use of large mullioned windows, Bradgate was an early example of Tudor architecture.
Bradgate was also ‘in other respects…firmly traditional:
• Built round 3 sides of a central courtyard.
• Ground plan of a cross hall flanked by 2 wings.’
(p23, Stevenson & Squires)
A sketch plan of Bradgate House lists the following as being ‘walls of the original building of around 1500:
3 Towers
Great Hall
Summer Parlour
Chapel
Winter Parlour
Kitchen
Bakery
Servant’s Hall’
(p23, Stevenson & Squires)
‘The only intact building now standing is the chapel, itself much restored, and given a new roof this century.’ (p 20, Stevenson & Squires)
‘The family’s private rooms, including Jane’s bedchamber, and the cot she slept in as an infant, were in the west wing. There was a chapel, where, as she grew older, she said her prayers, and a small kitchen.’(p13, de Lisle)
‘The west wing housed the servants’ hall, a bakery, brewery and the main kitchen…’ (p13, de Lisle)
“…the gardens and the ruins from the east gate. The rectangular parterres (the sunken area), and raised walkway bordering them, are clearly visible and are typical elements of a Tudor garden.’ (p, 32 Stevenson & Squires)
We also visited the Visitor’s Centre which has a Lady Jane Grey exhibition (it costs £1.20). The exhibition includes a feature called ‘A Slice of Bradgate History.’
‘Bradgate’s story within her trees – told through a section from the trunk of a Bradgate oak which blew down a few years ago. The tree may well have been a sapling when Lady Jane Grey was born at Bradgate over 450 years ago.’
Below are the dates shown relating to Lady Jane.
‘1510 – Grey family move fro Groby Hall to Bradgate House.
1530 – Building of Bradgate House complete.
1537 – Lady Jane Grey born.’
For further details:
I will leave the last words about Bradgate to Leanda de Lisle:
‘Bradgate remains one of the most romantic places in Leicestershire and deeply evocative of its Tudor past…there is little more than the crumbling brick the sisters would have known and the deer picking through the trees in the park, as quiet as ghosts.’ (p305, de Lisle)
Sources
De Lisle, L. (2010) The Sisters Who Would Be Queen: The Tragedy of Mary, Katherine and Lady Jane Grey, HarperPress.
Ives, E. (2009) Lady Jane Grey: A Tudor Mystery, Wiley-Blackwell.
Stevenson, J & Squire, A. (1999) Bradgate Park: Childhood Home of Lady Jane Grey’, 2nd edition, Kairos Press.
















